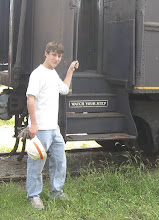

Welcome back railfans to another exciting tour of VMT's railyard! On today's tour, we show you the Pullman luxury aboard the Southern Lake Pearl!

The Lake Pearl, built by Pullman in the 10-2-1 configuration. Meaning it has 10 sections, one drawing room, and two private rooms. I truthfully do not know to much about this car, other then it is Southern, and that it was possibly built near or around the 40's or 50's. Also, if anyone has any info on it, please share, for I do not know much about this car!
Now on to the pictures!
 <- Door heading into the car, her number and name proudly painted on the door.
<- Door heading into the car, her number and name proudly painted on the door. 
<- View of the 'drinking fountain' water was dispensed under the tank in that bronzeish colored area.

So that is where the porter has been this entire time! (Just kidding) View of the call system ->

 <- This is the frist view into the male restroom
<- This is the frist view into the male restroom Other view into the male Restroom (I apologize for the light) ->

<- Sign in the male restroom

View of the main corridor, my flash is reflecting off the Room C mirror.->

<- View of one of the sections, once again, i apologize for the light, check the next photo for a better view.

View of an open berth, the upper berth needing a sheet, and the bottom one not made yet ->

<- View of the curtains on berth number 10, both the upper and bottom berth made up and ready

<- Door to Drawing room A

View of the couch in Room A ->


<- View of the berth and chairs Room A
Hallway, to rooms B and C, and the Ladies Restroom ->

<- Roof of room A,
 sadly the paint has pealed kinda bad
sadly the paint has pealed kinda bad View of door to Roomette B ->

<- View of the unfinished bottom berth in room B, man that porter is slacking today *wink*

This is the view of the sink and mirror in room B. Toilet was in the other corner ->

<- Door to Roomette C

Safety net, for the upper berth, Room C ->

<- One view of the Women's bathroom

Another view of the women's bathroom. ->


































